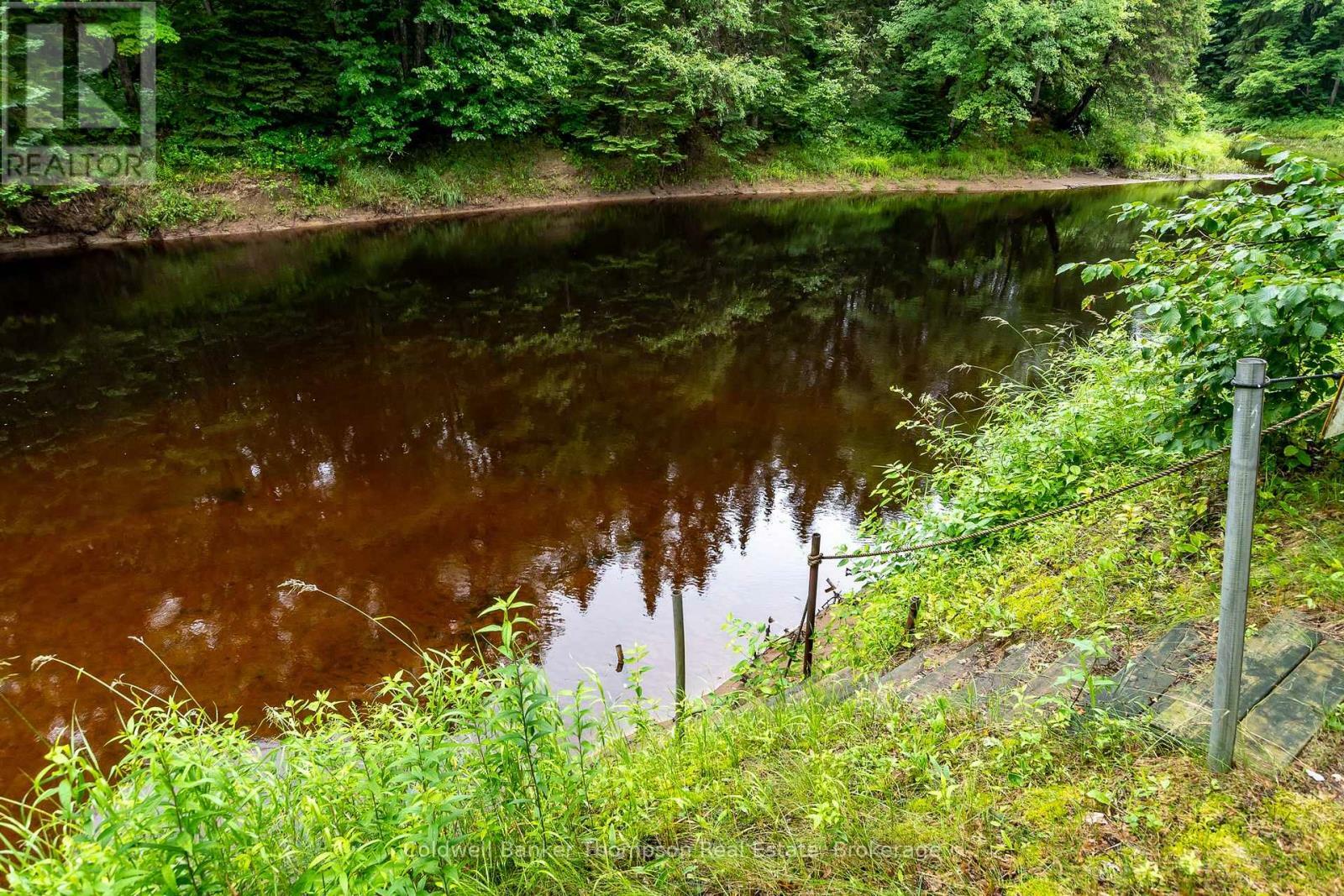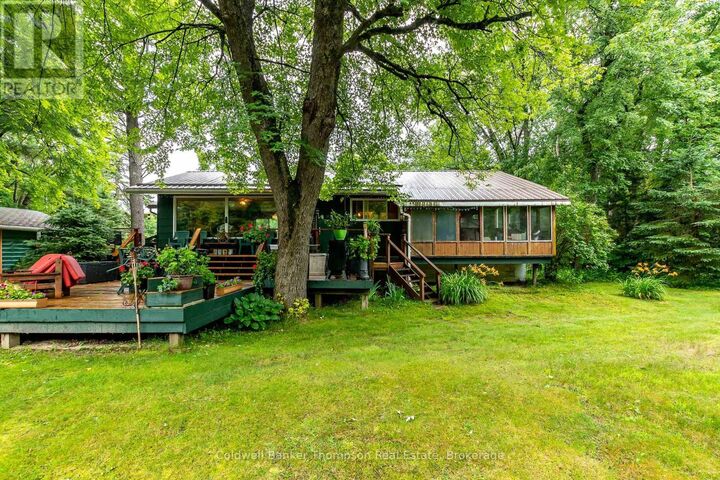


Inscription par:  CREA - Coldwell Banker Feed / Coldwell Banker Thompson Real Estate, Brokerage / Kayley Spalding
CREA - Coldwell Banker Feed / Coldwell Banker Thompson Real Estate, Brokerage / Kayley Spalding
 CREA - Coldwell Banker Feed / Coldwell Banker Thompson Real Estate, Brokerage / Kayley Spalding
CREA - Coldwell Banker Feed / Coldwell Banker Thompson Real Estate, Brokerage / Kayley Spalding 157 Groeger Road Huntsville (Chaffey), ON P1H 2J4
En vigueur (102 Jours)
699 900 $
MLS®:
X12202429
X12202429
Catégorie
Single-Family Home
Single-Family Home
Style
Bungalow
Bungalow
Vue
River View, Direct Water View
River View, Direct Water View
Ville
Muskoka District Municipality
Muskoka District Municipality
Listed By
Kayley Spalding, Coldwell Banker Thompson Real Estate, Brokerage
Source
CREA - Coldwell Banker Feed
Dernière vérification Sep 16 2025 à 10:40 PM GMT+0000
CREA - Coldwell Banker Feed
Dernière vérification Sep 16 2025 à 10:40 PM GMT+0000
Détails sur les salles de bains
- Salle de bains: 1
Caractéristiques Intérieures
- Refrigerator
- Stove
- Window Coverings
- Hood Fan
- Water Heater
Informations sur le lot
- Level
- Cul-De-Sac
- Wooded Area
- Level Lot
- Partially Cleared
Caractéristiques de la propriété
- Cheminée: Total: 1
- Foundation: Block
Chauffage et refroidissement
- Baseboard Heaters
- Wood
Informations sur les sous-sols
- Crawl Space
- Unfinished
Caractéristiques extérieures
- Wood
Informations sur les services publics
- Sewer: Septic System
Stationnement
- Total: 6
- Detached Garage
- Garage
Étages
- 1
Lieu



Description