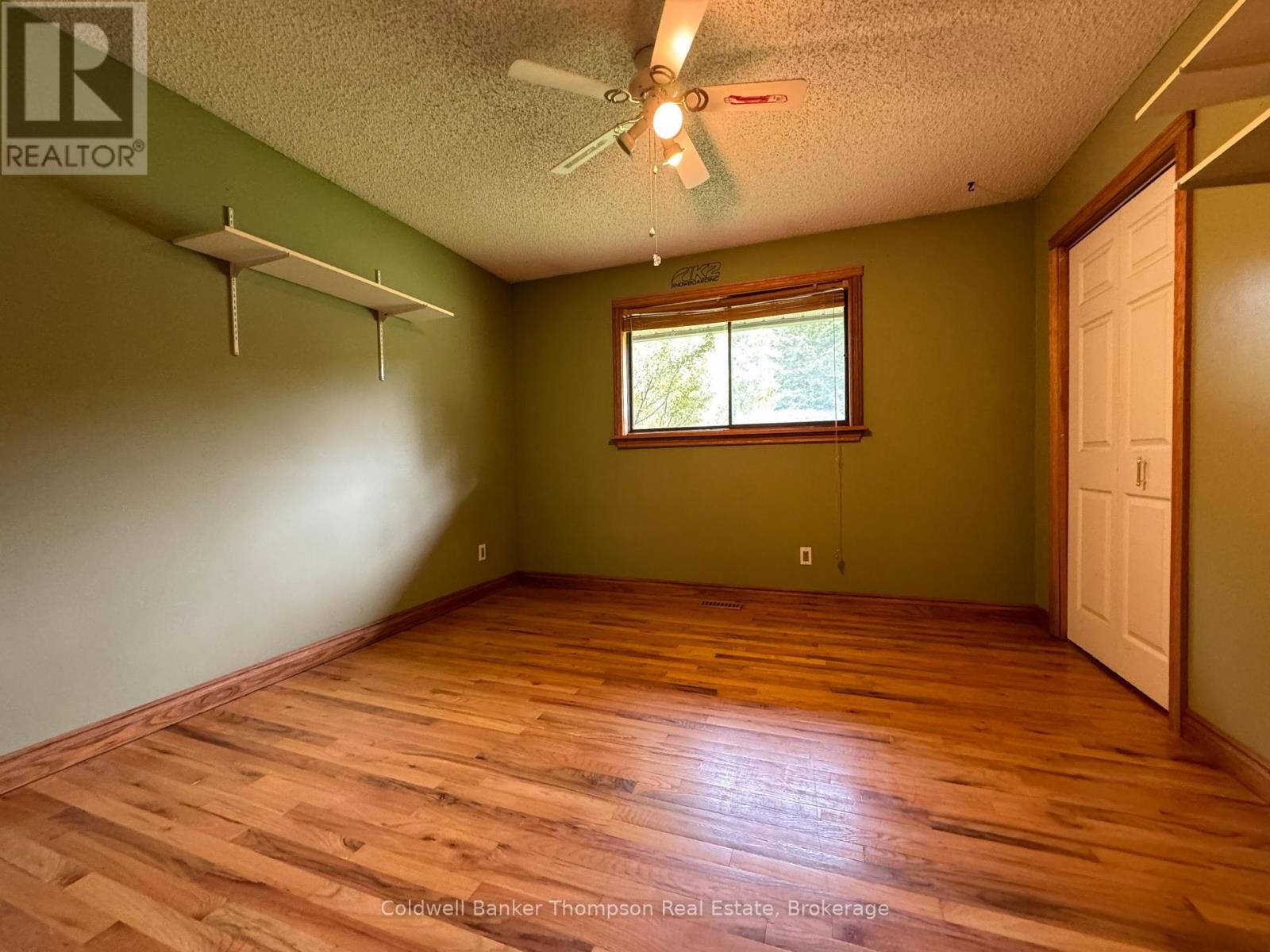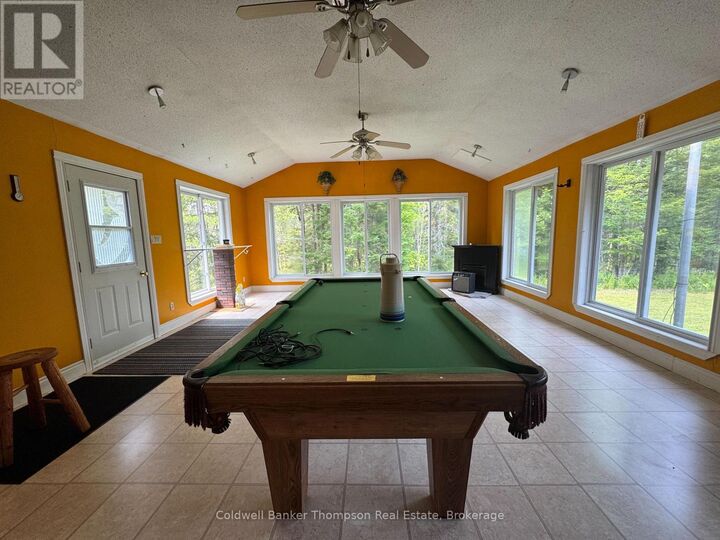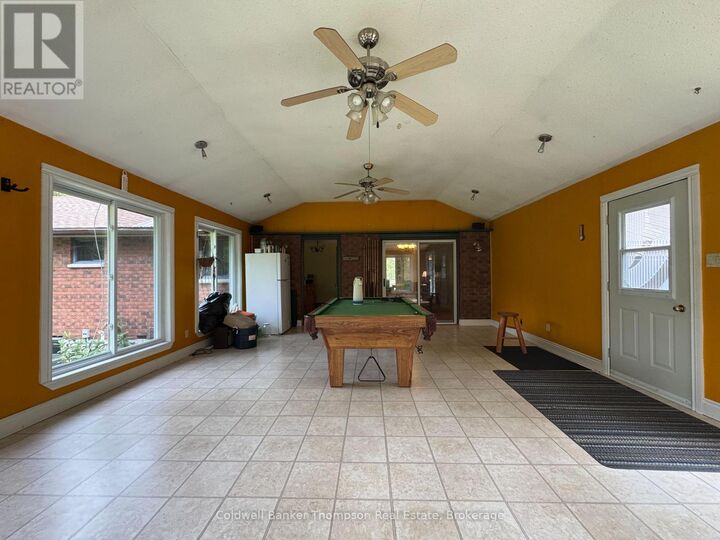


Listing Courtesy of:  CREA - Coldwell Banker Feed / Coldwell Banker Thompson Real Estate, Brokerage / Jenny Lee Adams
CREA - Coldwell Banker Feed / Coldwell Banker Thompson Real Estate, Brokerage / Jenny Lee Adams
 CREA - Coldwell Banker Feed / Coldwell Banker Thompson Real Estate, Brokerage / Jenny Lee Adams
CREA - Coldwell Banker Feed / Coldwell Banker Thompson Real Estate, Brokerage / Jenny Lee Adams 2551 Brunel Road Huntsville (Brunel), ON P1H 2J3
Active (88 Days)
$749,000 (CAD)
MLS®:
X12335094
X12335094
Taxes
$3,361
$3,361
Type
Single-Family Home
Single-Family Home
Style
Bungalow
Bungalow
County
Muskoka District Municipality
Muskoka District Municipality
Listed By
Jenny Lee Adams, Coldwell Banker Thompson Real Estate, Brokerage
Source
CREA - Coldwell Banker Feed
Last checked Nov 4 2025 at 11:06 PM GMT+0000
CREA - Coldwell Banker Feed
Last checked Nov 4 2025 at 11:06 PM GMT+0000
Bathroom Details
- Full Bathrooms: 3
Interior Features
- Washer
- Refrigerator
- Dishwasher
- Stove
- Dryer
- Water Treatment
Lot Information
- Flat Site
- Sump Pump
- Sloping
- Wooded Area
- Carpet Free
Property Features
- Fireplace: Total: 1
- Fireplace: Woodstove
- Foundation: Block
- Foundation: Wood/Piers
Heating and Cooling
- Forced Air
- Propane
- Central Air Conditioning
Basement Information
- Full
- Walk Out
Flooring
- Tile
- Hardwood
Exterior Features
- Brick
- Vinyl Siding
Utility Information
- Sewer: Septic System
Parking
- Total: 12
- Attached Garage
- Garage
- Rv
Stories
- 1
Location



Description